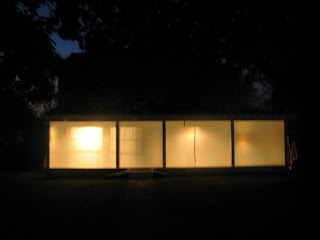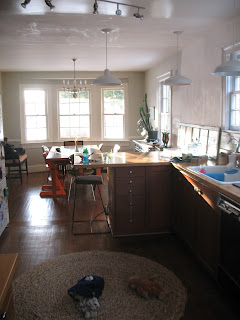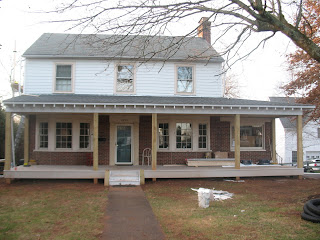Its probably too early to fully detail what our home renovations have taught us. However with the almost daily anxiety we're experiencing trying to finish everything up, we've learned many things already, as they say, "the hard way".
Luckily the new porch rafters were sized for snow loading! Three days after "substantial completion," Charlottesville enjoyed the largest single-drop snowfall in 40+ years. We ended up with 24" pushing down on the new rafters.
The major lesson looming in my mind recently has been how quickly we took on the renovations, how un-patient we were to get going. Conventional wisdom says to live in a house for a year (or more) before deciding what to do with it. For us, after two 30 minute walkthroughs--one open house and one deciding what needed to be renovated--we defined most of our current scope of work (a front porch, back family room, cottage renovations, central heat and AC, and new exterior siding) and plowed forward with the loan process. I mean, between the two of us we're an interior designer and a structural engineer. We can remove walls and re-arrange the guts of the house. Why wait?
The terms of the renovation loan we were offered also made doing the work up front rather than waiting very appealing. Added to the attractive loan terms was the need to have the design approved by the appraiser / underwriters before closing on our loan. And with future plans for me to begin working on another degree in the fall of 2010, we decided now was the time to go for it.
This decision led to a hastily assembled set of plans and a relatively loose scope of work, particularly with the details. One benefit of not detailing everything out was that it allowed us to make game day decisions on many smaller issues--how the soffit would look, where exactly the porch columns should be located, etc. And lots of details needed to be decided during construction rather than beforehand because we didn't have access to the house while developing the final plans (the previous owner didn't want us frequenting the property during escrow to take measurements, decide on massing, ...). The downside to the quick design period has led to several change orders, lots of miscommunication with the contractor, and even questions like: "What do we really need this family room for anyway?" shortly after the foundations were excavated.
The back-yard facing family room is on the left. It is still unpainted due to the cold weather.
Many times over the last few months we have wished we'd lived in the house longer before plunging in; wished we made different decisions during construction; wished we had the help of another two dozen sets of eyes (maybe even an architect!). We've wondered what we could have done with money we spent on portions of the project we had already finished--especially with the family room. "You know, for the price of that room we could have traded our scratched floors for newly sanded ones, purchased replacement windows that don't leak volumes of cold air, and an expanded our kitchen design from the relatively simple one we're pursuing." And after living in the house three months all of these details--new floors and windows and a better kitchen--became "priorities" that the two 30 minute walkthroughs didn't reveal. On the flip side, we're fairly certain that we would not have worked out the massing of the front porch or the roof tie-in over the entry room unless we had the family room addition at the back. And this, from an exterior perspective changed the entire feel of the house in a way that we are very, very happy with.
In short the renovations are a mixed-bag of victories and losses. At present we're certainly happy with more of the decisions than we're disappointed with. But we'd have hoped that with all the money we've paid out and inconvenience we've lived with for 4 months, that
everything about the design would fall under the positive category. I should know by now that no project is ever 100% what the owner wants. Still...
We've found it extremely difficult to be patient with our house. We want everything done up front so we can enjoy
not renovating it once we're done (with our house in California we did many projects right before selling and we regretted not being able to enjoy them longer). Just this week we made another impatient decision: we rushed in an bought a sink online without checking local dealers. We saved money on the sink but not on shipping and we ended up ordering the wrong sink anyway (due in large part to a misleading photo on the web page). Now we can't return it. After calling around we learned we could have bought the same sink locally for less than the cost of the online sink plus shipping (and we wouldn't have had to deal with the extremely unhelpful "customer service" people at efaucets.com). I suppose soon enough we'll be finished with construction and can practice patience watching our bank account recover from the past 6 months!
So would more time up front have led to fewer regrets? Probably. Would it have eliminated all problems? Surely no. Were we able to do it over again I would have tried to pass a preliminary design by the appraiser and then modify it after 3 months of living there--before bringing in the earth moving equipment. Though on that that schedule the excavators would have been breaking ground right when the 24" of snow dropped. Unfortunately renovating a home is so infrequent an occurrance that it is difficult to learn and apply the lessons from one project to the next. This is where conventional wisdom could have helped us. If only we had listened better.
























































