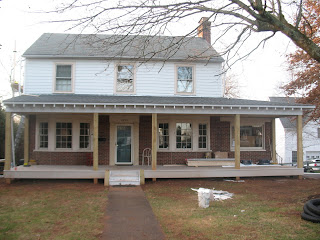Photo 1: Back of the kitchen
Photo 2: Side of the kitchen
Photo 3: Kitchen wall adjoining dining room
Photo 4: Dining room wall adjoining kitchen
After a few months of living at the house we found that we rarely used our dining room. We set a small table in the kitchen and ate almost all of a our meals in there. With two small children almost half of our dinner time is spent getting up and down for things we forgot and cleaning up spills! The exception to the kitchen "nook" dining has been two birthday parties we hosted because we needed more space.This became comical when we ate Thanksgiving dinner in the dining room and our three-year old son requested that we sing happy birthday because all former meals there were birthdays. We'd thus come to realize that our kitchen and dining rooms were too detached--both from one another and from the rest of the house--and that some modification was needed.
Unfortunately this realization came after we had burned through most of our contingency and reserve funds, so modifications had to be relatively inexpensive. We couldn't do new cabinets but the countertops cried out to be replaced; the laminate had de-laminated in several spots and was cracked and severely stained in others. Our "ultimate" kitchen design would have included taking over the small bathroom adjacent to the kitchen and making it a breakfast nook. In addition the wall between the kitchen and dining rooms would be removed.
We explored this option for several weeks. Around the same time however, a construction mishap (for lack of a better term) at the sunroom sapped most of our remaining reserve fund. Thus, our kitchen re-do would have to be shoestring. We opted to remove only the non-bearing wall between the kitchen and dining rooms and add an island coutnertop between them. The fridge and adjacent cabinets would be moved to the interior wall and we would paint the cabinets (as originally planned) to freshen them up.
The photos below show only a few days of work in this area, basically the removal of the wall. The impact already is amazing! We anticipate a couple more weeks to get things functional again, though it will likely be a month or more until we have things buttoned back up. Until then, we're eating breakfast in our hallway and dinner at my inlaws.
Photo in the same direction as "4" above.
Photo in the same direction as "3" above.

























































